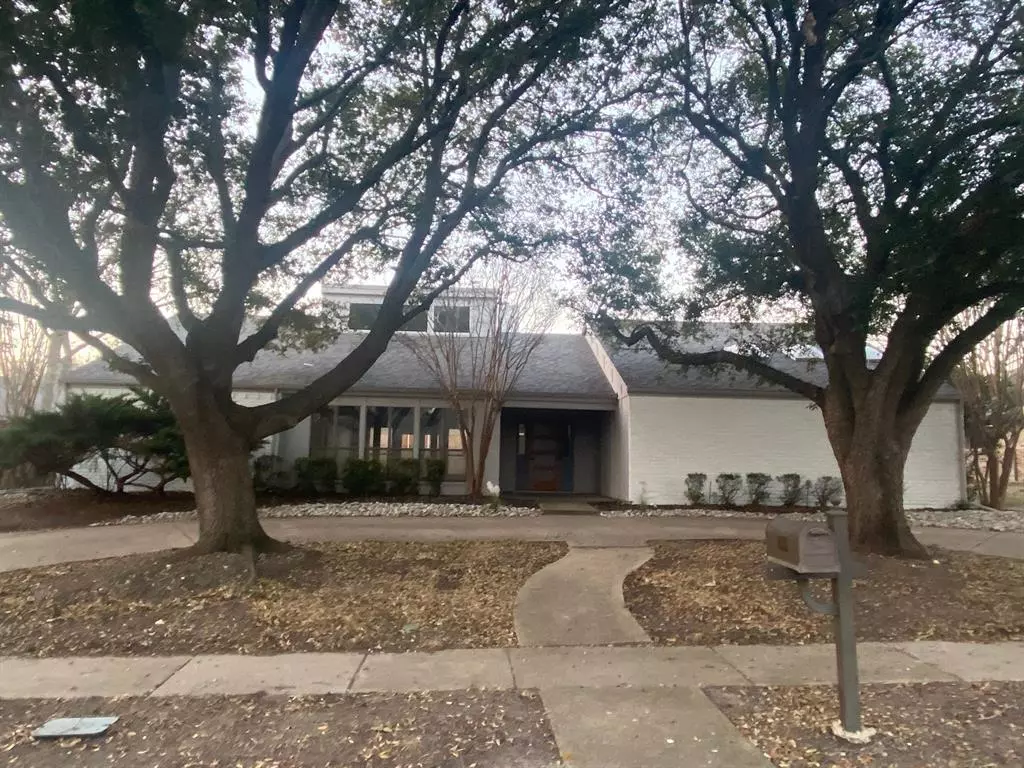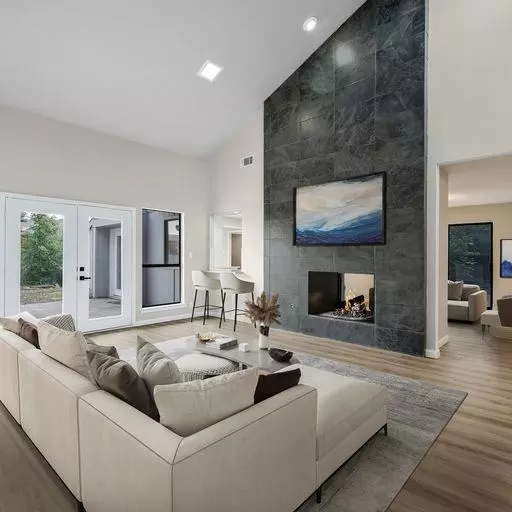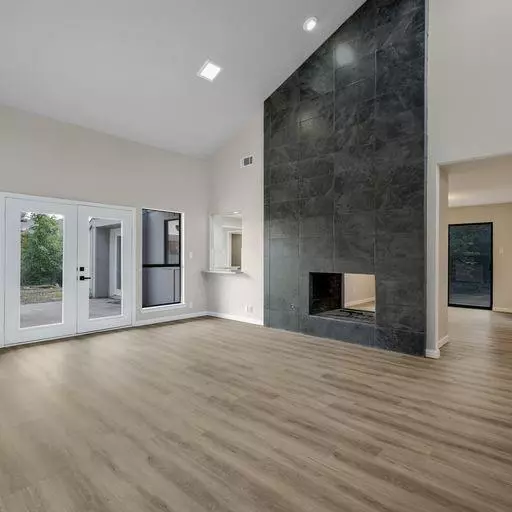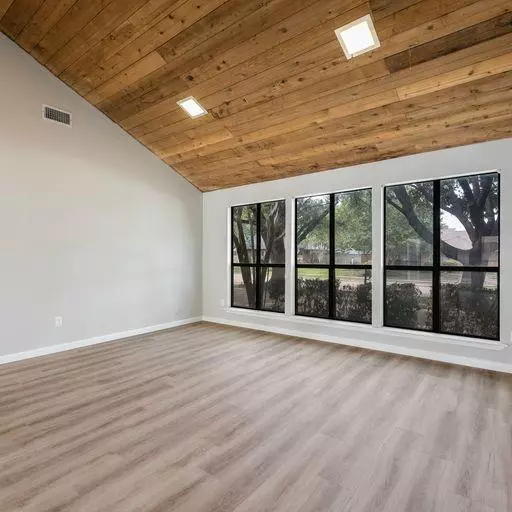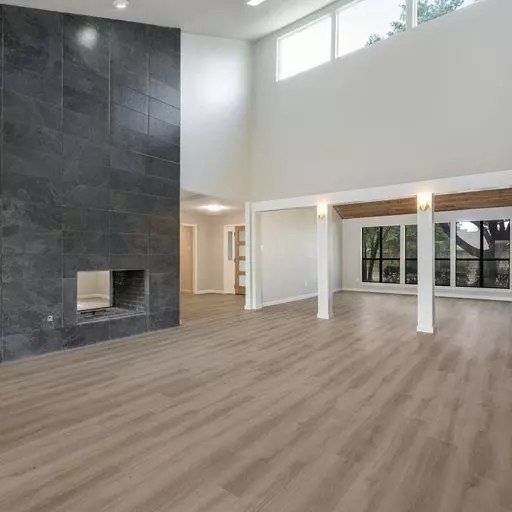$610,000
For more information regarding the value of a property, please contact us for a free consultation.
4 Beds
3 Baths
2,726 SqFt
SOLD DATE : 06/11/2024
Key Details
Property Type Single Family Home
Sub Type Single Family Residence
Listing Status Sold
Purchase Type For Sale
Square Footage 2,726 sqft
Price per Sqft $223
Subdivision Kimberlea
MLS Listing ID 20515702
Sold Date 06/11/24
Style Traditional
Bedrooms 4
Full Baths 2
Half Baths 1
HOA Y/N None
Year Built 1979
Lot Size 10,454 Sqft
Acres 0.24
Property Description
Prepare to be impressed by this stately 4 bedroom, 2.5 bath home on a large pool size lot with front drive through drive way! New 30 year roof HVAC has been gone through and serviced. Grand entrance with custom designer features throughout. beautiful LVF Wood flooring everywhere accept the back three bed rooms , designer lighting. Spacious family room features a see through gas fireplace and sliding glass doors that lead to the back patio and offer a panoramic view of the backyard. Stylish kitchen complete with an island, granite counters and a double oven and electric cooktop. primary bath suite features a walk in shower with modern stand alone tub all glassed in. large walk-in closet and walk out courtyard retreat through the French door. additional party room with to entertain come rain or shine!
This house has all new electrical fixtures, and plumbing fixtures, It won't disappoint.
Location
State TX
County Collin
Community Park, Sidewalks
Direction From Parker and Coit, go East on Parker, to Mission ridge, go left, then left on second street , it's third house on left
Rooms
Dining Room 2
Interior
Interior Features Built-in Features, Cathedral Ceiling(s), Decorative Lighting, Double Vanity, Eat-in Kitchen, Granite Counters, Open Floorplan, Vaulted Ceiling(s), Wet Bar
Heating Central
Cooling Electric
Flooring Carpet, Luxury Vinyl Plank
Fireplaces Number 1
Fireplaces Type Brick, Decorative, Double Sided, Family Room, Gas
Appliance Dishwasher, Disposal, Electric Cooktop, Electric Oven, Electric Water Heater, Microwave, Double Oven
Heat Source Central
Laundry Electric Dryer Hookup, Gas Dryer Hookup, Utility Room, Full Size W/D Area, Washer Hookup
Exterior
Garage Spaces 2.0
Community Features Park, Sidewalks
Utilities Available City Sewer, City Water
Roof Type Composition
Total Parking Spaces 2
Garage Yes
Building
Story One
Foundation Slab
Level or Stories One
Structure Type Brick
Schools
Elementary Schools Wells
Middle Schools Haggard
High Schools Plano Senior
School District Plano Isd
Others
Financing Cash
Read Less Info
Want to know what your home might be worth? Contact us for a FREE valuation!
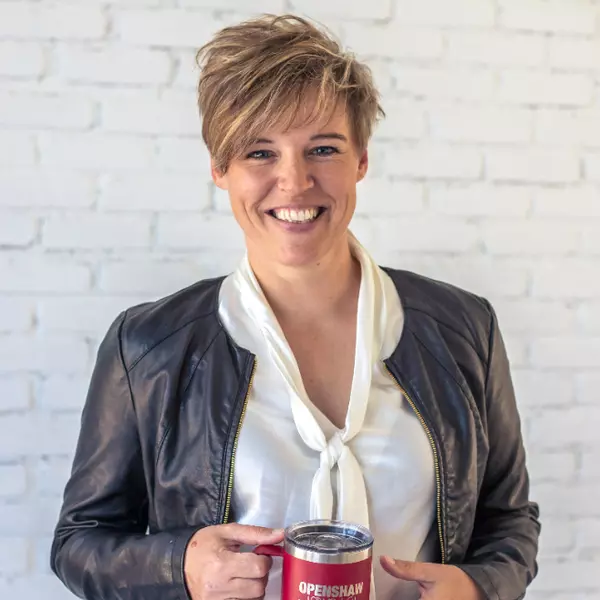
Our team is ready to help you sell your home for the highest possible price ASAP

©2024 North Texas Real Estate Information Systems.
Bought with Yochai Robkin • United Real Estate

