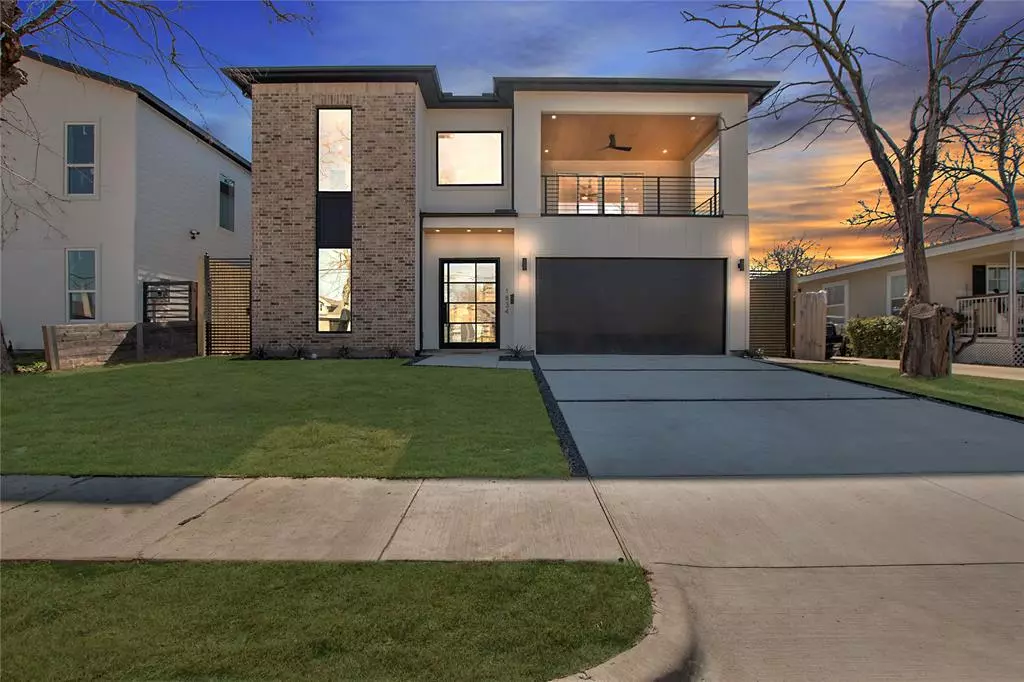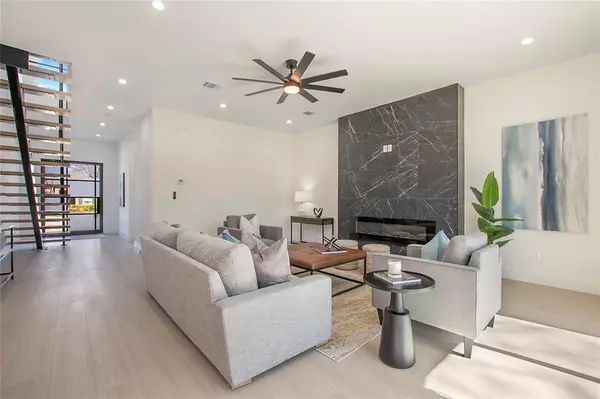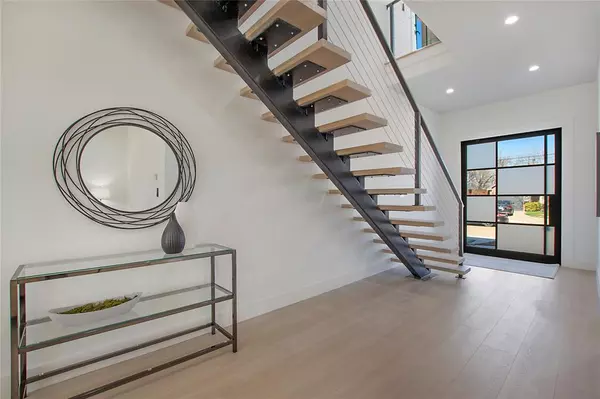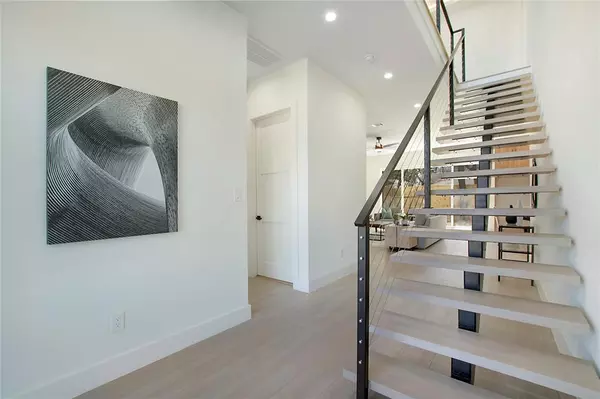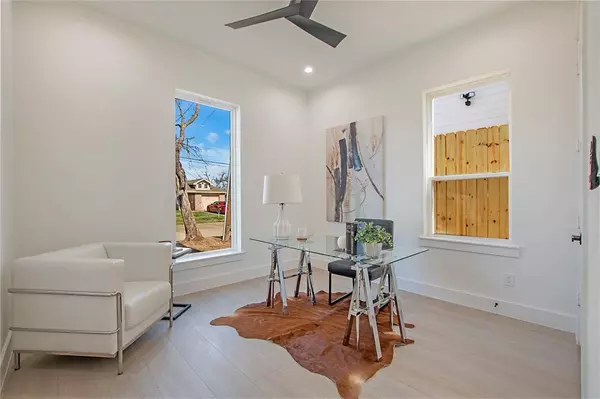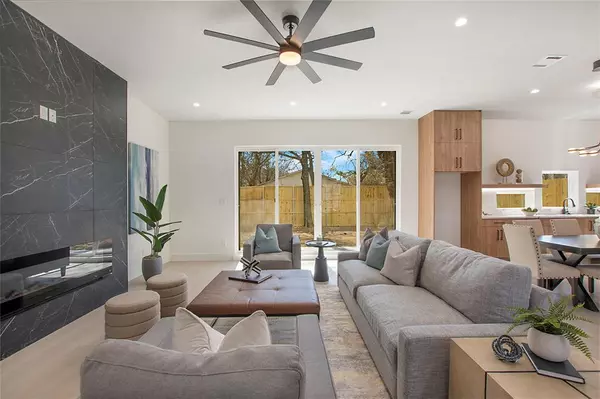$749,999
For more information regarding the value of a property, please contact us for a free consultation.
4 Beds
3 Baths
2,785 SqFt
SOLD DATE : 04/22/2024
Key Details
Property Type Single Family Home
Sub Type Single Family Residence
Listing Status Sold
Purchase Type For Sale
Square Footage 2,785 sqft
Price per Sqft $269
Subdivision Victory Gardens
MLS Listing ID 20533246
Sold Date 04/22/24
Style Contemporary/Modern
Bedrooms 4
Full Baths 3
HOA Y/N None
Year Built 2024
Lot Size 4,508 Sqft
Acres 0.1035
Property Description
Step into modern elegance with this stunning 4 bdrm, 3 bath. Upon entering, you are greeted by an impressive foyer where the floating stairs steal the spotlight. Crafted with sleek lines and premium materials, the floating staircase adds an element of drama and style, setting the tone for the entire home. The open-concept layout effortlessly connects the living spaces, providing an ideal setting for both entertaining and everyday living. The gourmet kitchen is a chef's dream, boasting top-of-the-line appliances, quartz countertops, and custom cabinetry, all complemented by the stunning backdrop of the LED featured wine cellar. Upstairs, the primary suite offers a private balcony, a spa-inspired ensuite bathroom, and a walk-in closet. With the space for an at home office and a backyard, this home is like no other. Come see your new home today!
Location
State TX
County Dallas
Direction GPS
Rooms
Dining Room 1
Interior
Interior Features Built-in Wine Cooler, Cable TV Available, Decorative Lighting, Double Vanity
Heating Central, Electric
Cooling Ceiling Fan(s), Central Air, Electric
Flooring Luxury Vinyl Plank
Fireplaces Number 1
Fireplaces Type Electric
Appliance Dishwasher, Disposal, Electric Cooktop, Electric Oven, Microwave
Heat Source Central, Electric
Laundry Full Size W/D Area
Exterior
Garage Spaces 2.0
Utilities Available City Sewer, City Water
Roof Type Shingle
Garage Yes
Building
Story Two
Foundation Slab
Level or Stories Two
Structure Type Brick,Siding,Stucco
Schools
Elementary Schools Lanier
Middle Schools Pinkston
High Schools Pinkston
School District Dallas Isd
Others
Ownership Olaniyi Uthman
Acceptable Financing Cash, Conventional, FHA, Other
Listing Terms Cash, Conventional, FHA, Other
Financing Conventional
Read Less Info
Want to know what your home might be worth? Contact us for a FREE valuation!

Our team is ready to help you sell your home for the highest possible price ASAP

©2024 North Texas Real Estate Information Systems.
Bought with Joshua Meraz • eXp Realty LLC

