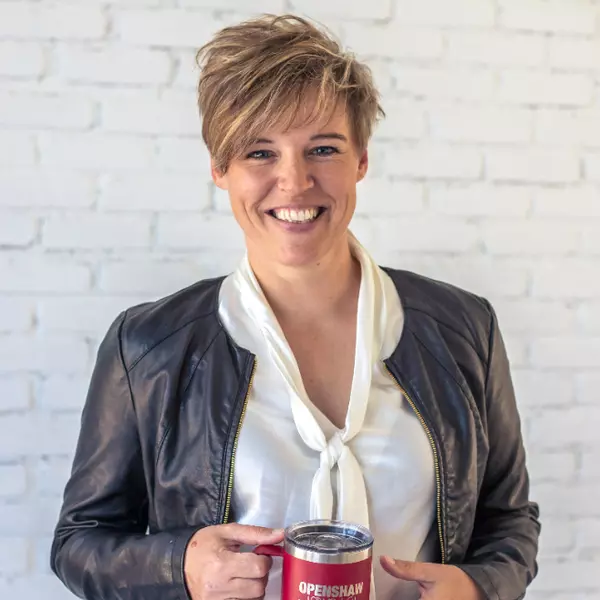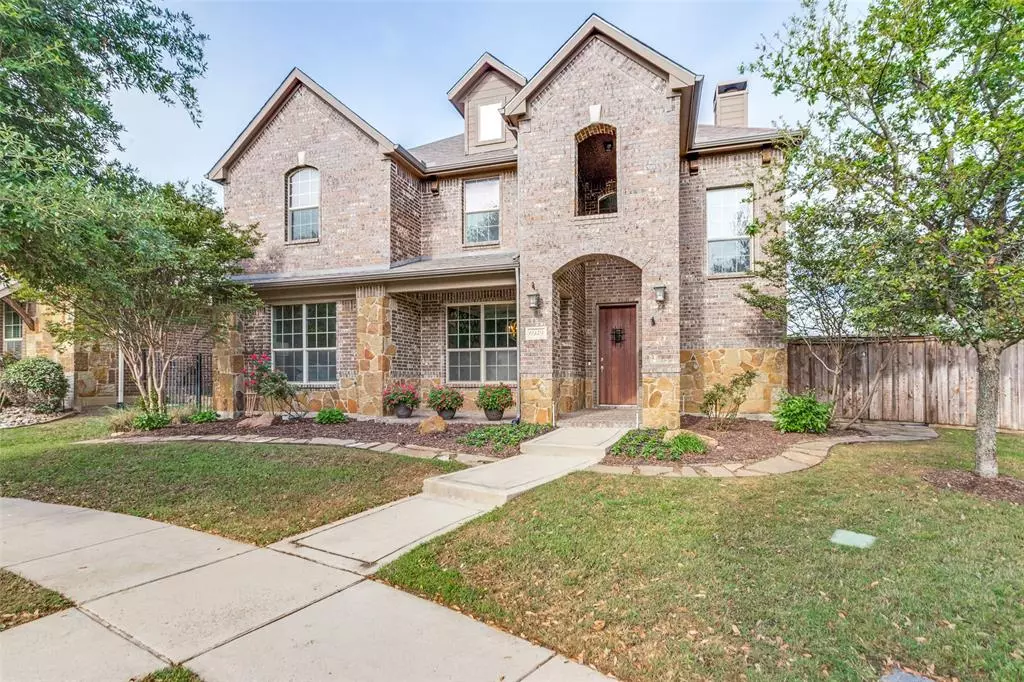$646,000
For more information regarding the value of a property, please contact us for a free consultation.
4 Beds
4 Baths
3,393 SqFt
SOLD DATE : 05/02/2024
Key Details
Property Type Single Family Home
Sub Type Single Family Residence
Listing Status Sold
Purchase Type For Sale
Square Footage 3,393 sqft
Price per Sqft $190
Subdivision West Hightower Place
MLS Listing ID 20582882
Sold Date 05/02/24
Style Traditional
Bedrooms 4
Full Baths 3
Half Baths 1
HOA Fees $81/ann
HOA Y/N Mandatory
Year Built 2011
Annual Tax Amount $10,519
Lot Size 9,408 Sqft
Acres 0.216
Property Description
Sophistication meets practicality in this gorgeous 4 bed, 3 and a half bath in coveted West Hightower Place.
Well-planned living spaces with elevated finishes throughout. Walls of windows for abundant natural lighting. Rich hand-scraped hardwood flooring and impressive tall ceilings in the living areas. Luxurious master with ensuite bath down and 3 bedrooms with living area and media room upstairs. Its large kitchen complete with double ovens, a gas cooktop, and plenty of counterspace for meal prep and serving make this an entertainer's delight. Spacious utility room with sink and extra refrigerator space connect to the mudroom. Backyard oasis with pristine pool and water features, fire pit and extra space for furry friends or children's play is perfect for entertaining year long. Convenient central location in DFW Metroplex with close proximity to DFW Airport.
Who says you can't have it all? This impeccably maintained home is MOVE-IN READY and a MUST SEE!
Location
State TX
County Tarrant
Community Other
Direction From 820 heading west, take the Rufe Snow exit and turn right. Proceed to Hightower Dr and take a right. Right on Warbler to Wren and take a right. Left on Bobwhite. Home will be on the right.
Rooms
Dining Room 2
Interior
Interior Features Cable TV Available, Decorative Lighting, Eat-in Kitchen, Flat Screen Wiring, Granite Counters, High Speed Internet Available, Kitchen Island, Open Floorplan, Pantry, Sound System Wiring, Walk-In Closet(s), Wired for Data
Heating Central, Electric
Cooling Ceiling Fan(s), Central Air, Electric
Flooring Carpet, Ceramic Tile, Wood
Fireplaces Number 1
Fireplaces Type Gas, Living Room
Equipment Irrigation Equipment
Appliance Dishwasher, Disposal, Electric Oven, Gas Cooktop, Microwave, Double Oven
Heat Source Central, Electric
Laundry Electric Dryer Hookup, Utility Room, Full Size W/D Area, Washer Hookup
Exterior
Exterior Feature Fire Pit, Playground
Garage Spaces 2.0
Fence Wood
Pool Heated, In Ground, Outdoor Pool, Pump, Waterfall
Community Features Other
Utilities Available City Sewer, City Water, Community Mailbox, Individual Gas Meter, Individual Water Meter
Roof Type Composition
Total Parking Spaces 2
Garage Yes
Private Pool 1
Building
Lot Description Corner Lot, Sprinkler System, Subdivision
Story Two
Level or Stories Two
Structure Type Brick,Rock/Stone,Siding
Schools
Elementary Schools Fostervill
Middle Schools Northridge
High Schools Richland
School District Birdville Isd
Others
Ownership of record
Acceptable Financing Cash, Conventional
Listing Terms Cash, Conventional
Financing Cash
Read Less Info
Want to know what your home might be worth? Contact us for a FREE valuation!

Our team is ready to help you sell your home for the highest possible price ASAP

©2025 North Texas Real Estate Information Systems.
Bought with Cory Smith • Real






