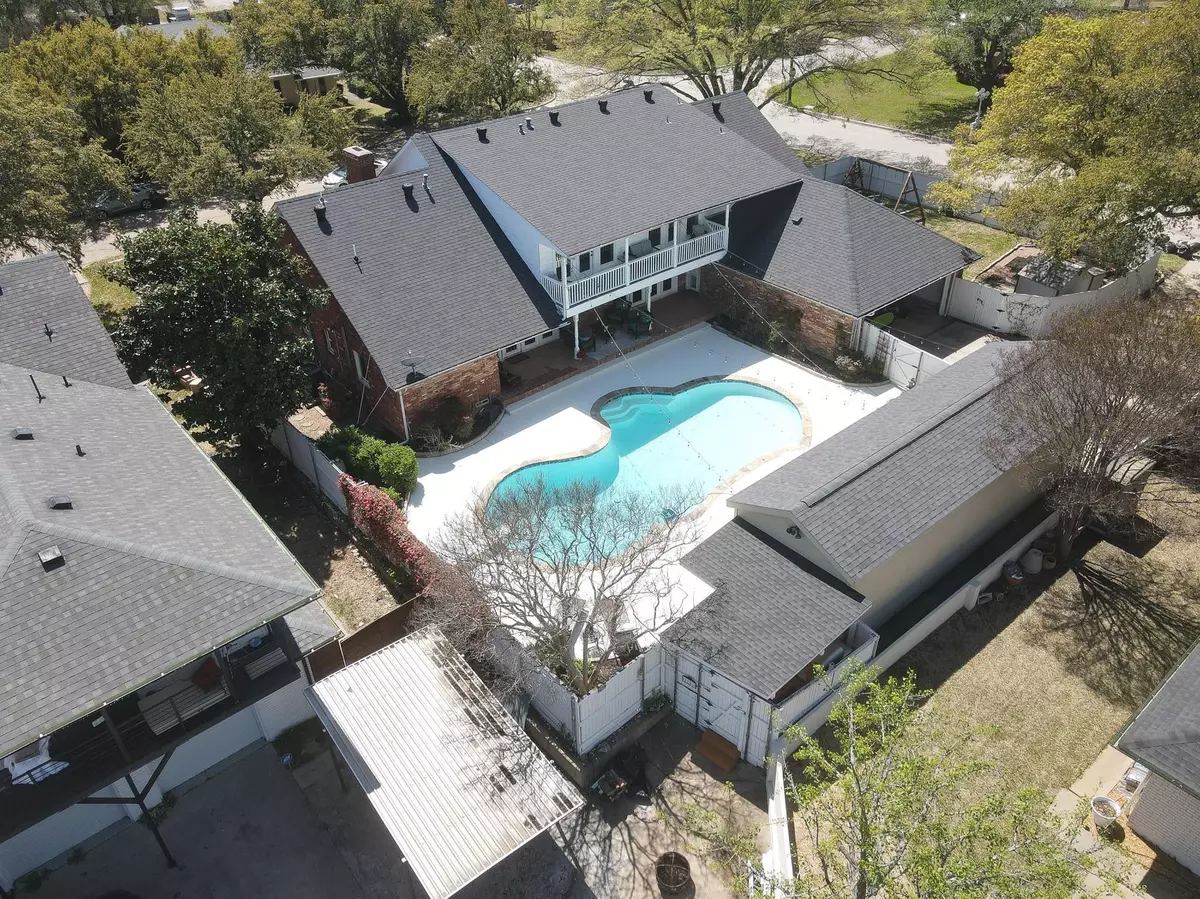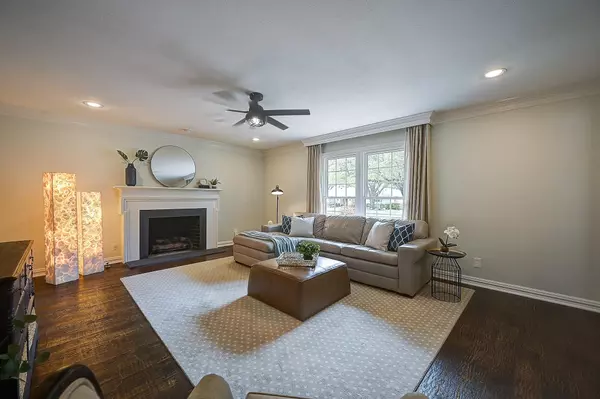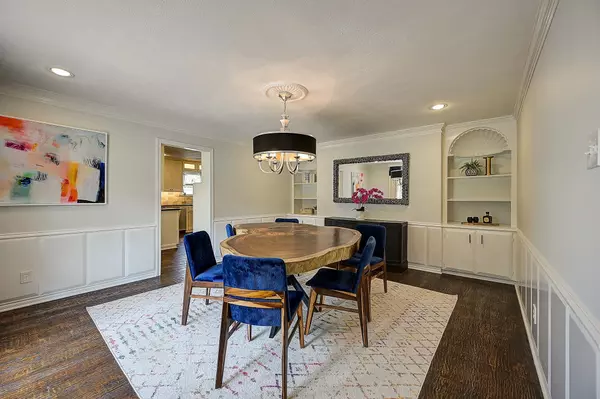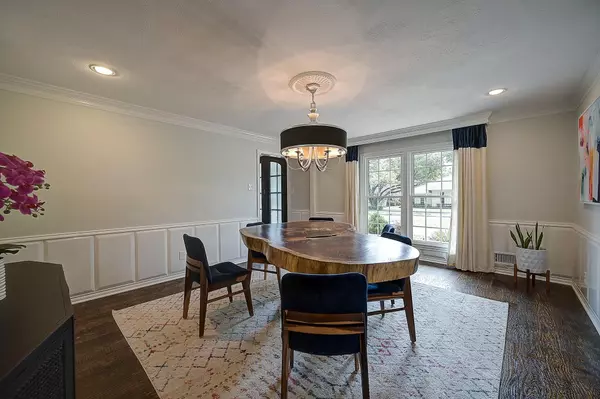$625,000
For more information regarding the value of a property, please contact us for a free consultation.
5 Beds
4 Baths
4,407 SqFt
SOLD DATE : 05/31/2023
Key Details
Property Type Single Family Home
Sub Type Single Family Residence
Listing Status Sold
Purchase Type For Sale
Square Footage 4,407 sqft
Price per Sqft $141
Subdivision Eastern Hills Estates
MLS Listing ID 20288013
Sold Date 05/31/23
Style Colonial,Traditional
Bedrooms 5
Full Baths 3
Half Baths 1
HOA Y/N None
Year Built 1971
Annual Tax Amount $10,294
Lot Size 0.393 Acres
Acres 0.393
Property Description
You will be captivated by its stunning drive-up appeal and fabulous updates. Boasts a corner lot with a circular driveway and mature trees, providing a warm inviting ambiance. Upon entry, the grand staircase immediately catches your eye. The formal living and dining areas offer ample space for entertaining guests, while the large kitchen and oversized breakfast area is perfect for everyday living. The great room features large windows that allow natural light to flood the space and provides easy access to the backyard and pool. The backyard is a true oasis, complete with a large pool and end to end covered balcony. Separate fenced play yard off kitchen and breakfast area, is perfect for children to enjoy. Upstairs, the bedrooms lead to a balcony that overlooks the magnificent pool. Walk through the back gate to Eastern Hills Park with playground and one-half mile paved walking trail. Detached tandem garage has many uses. Garland choice of schools. See docs and video for more details.
Location
State TX
County Dallas
Direction From I30 head north on Broadway approximately two miles to Dakota turn right one block through stop sign house on left corner.
Rooms
Dining Room 2
Interior
Interior Features Built-in Features, Cable TV Available, Chandelier, Decorative Lighting, Double Vanity, Dry Bar, Eat-in Kitchen, High Speed Internet Available, Natural Woodwork
Heating Central, Natural Gas, Zoned
Cooling Ceiling Fan(s), Central Air, Electric, Zoned
Flooring Carpet, Ceramic Tile, Luxury Vinyl Plank, Wood
Fireplaces Number 1
Fireplaces Type Brick, Gas, Gas Logs, Wood Burning
Appliance Built-in Gas Range, Dishwasher, Disposal, Electric Oven, Gas Oven, Gas Water Heater, Microwave, Convection Oven, Plumbed For Gas in Kitchen
Heat Source Central, Natural Gas, Zoned
Laundry Electric Dryer Hookup, Gas Dryer Hookup, Utility Room, Full Size W/D Area, Washer Hookup
Exterior
Exterior Feature Balcony, Covered Patio/Porch, Rain Gutters
Garage Spaces 4.0
Fence Wood
Pool Diving Board, Gunite, In Ground, Pool Sweep
Utilities Available All Weather Road, City Sewer, City Water, Curbs, Electricity Connected, Sidewalk, Underground Utilities
Roof Type Composition
Garage Yes
Private Pool 1
Building
Story Two
Foundation Pillar/Post/Pier
Structure Type Brick
Schools
Elementary Schools Choice Of School
Middle Schools Choice Of School
High Schools Choice Of School
School District Garland Isd
Others
Ownership David and Stacey Ingram
Acceptable Financing Cash, Conventional, FHA, VA Loan
Listing Terms Cash, Conventional, FHA, VA Loan
Financing Conventional
Read Less Info
Want to know what your home might be worth? Contact us for a FREE valuation!

Our team is ready to help you sell your home for the highest possible price ASAP

©2024 North Texas Real Estate Information Systems.
Bought with Marc Moore • eXp Realty, LLC






