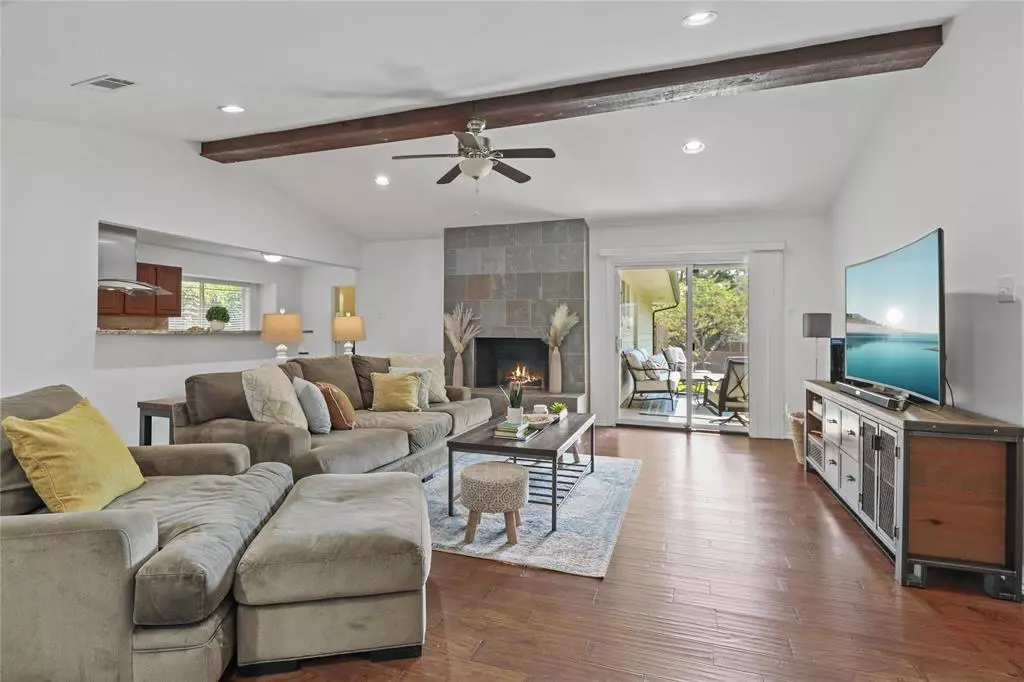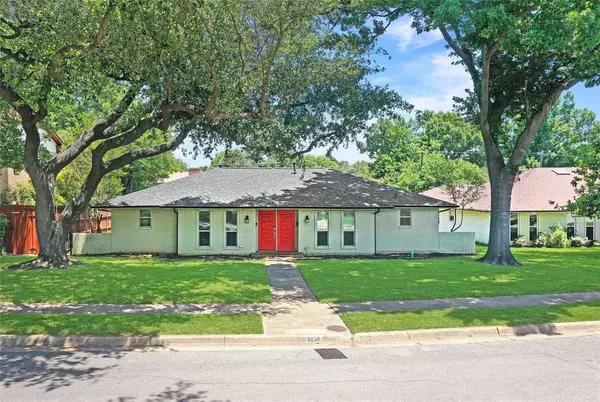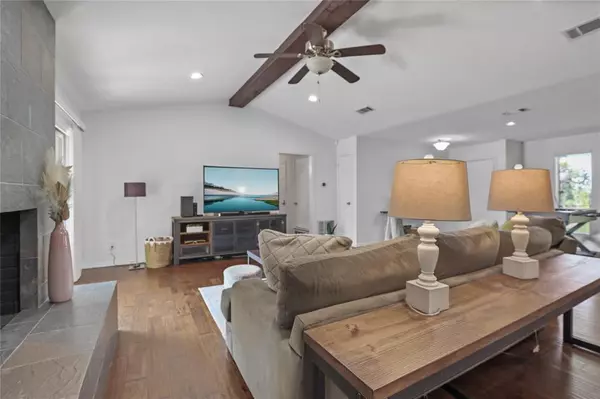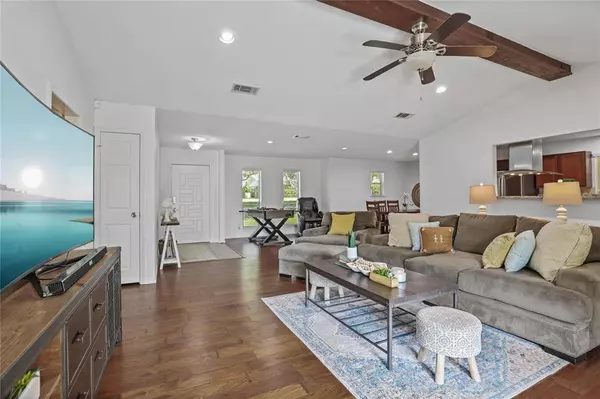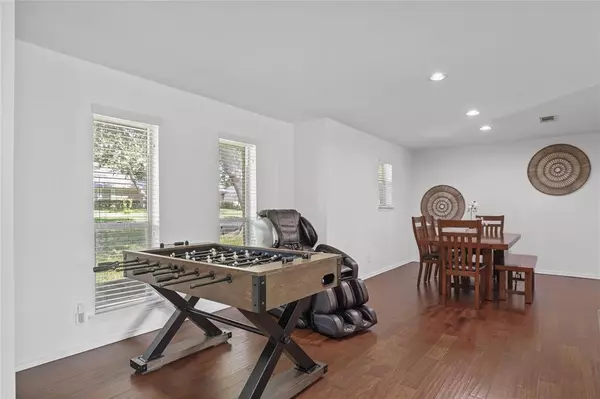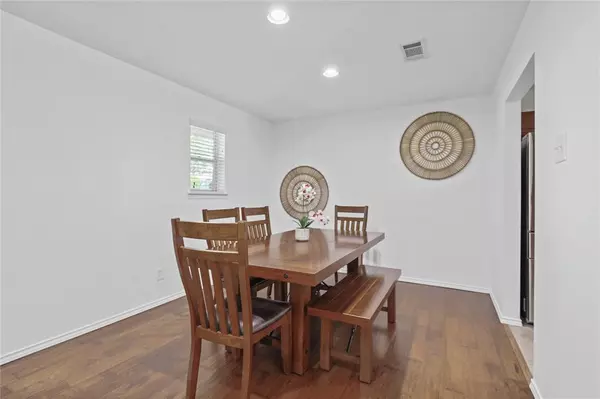4 Beds
3 Baths
1,960 SqFt
4 Beds
3 Baths
1,960 SqFt
Key Details
Property Type Single Family Home
Sub Type Single Family Residence
Listing Status Active
Purchase Type For Sale
Square Footage 1,960 sqft
Price per Sqft $239
Subdivision Northwood Park Sec 02
MLS Listing ID 20820364
Style Ranch
Bedrooms 4
Full Baths 2
Half Baths 1
HOA Y/N None
Year Built 1971
Annual Tax Amount $7,107
Lot Size 0.253 Acres
Acres 0.253
Property Description
This four-bedroom, two-and-a-half-bath home features a rear-entry two-car garage and a thoughtfully updated interior. House was completely renovated in 2015, the current owner has completed additional updates, including:HVAC system replaced in 2018 ,Roof & gutters replaced in 2019,
Samsung dishwasher installed in 2022, smart thermostat added , smart locks, and ring cameras, virtual ring monitoring security system, fresh paint in living room, dining room, kitchen, and breakfast area (completed fall 2024).
A pre-listing inspection has been completed, providing buyers with a clear understanding of the home's current condition.
The refrigerator will stay, and a lightly used 2022 Samsung washer and dryer is available for sale.
Property lot has a spacious backyard, offering plenty of room for outdoor activities or the potential to expand the home—perfect for enlarging the primary bedroom, closet, and bathroom. Don't miss this great opportunity!
Enjoy close proximity to Orbiter Park, convenient access to Highway 75, and the nearby Royal Oaks Country Club. The home is also just minutes from Texas Instruments, Lake Highlands YMCA, White Rock Creek Trail, and the Central Expressway corridor.
Information provided is deemed reliable, but is not guaranteed and should be independently verified. Buyer or Buyer's Realtor to verify all information including, but not limited to - measurements, schools, tax, etc.
Location
State TX
County Dallas
Direction Driving Directions:from Forest, turn right on Stultz, right in Vanguard way, Left on Whittenburg, home is on left.
Rooms
Dining Room 1
Interior
Interior Features Eat-in Kitchen, Granite Counters, High Speed Internet Available, Open Floorplan, Pantry, Vaulted Ceiling(s), Walk-In Closet(s)
Heating Central, Electric, Fireplace(s)
Cooling Central Air
Flooring Carpet, Engineered Wood, Tile
Fireplaces Number 1
Fireplaces Type Family Room, Gas, Living Room
Appliance Dishwasher, Disposal, Dryer, Gas Cooktop, Gas Oven, Convection Oven, Plumbed For Gas in Kitchen, Refrigerator, Vented Exhaust Fan, Washer
Heat Source Central, Electric, Fireplace(s)
Exterior
Exterior Feature Rain Gutters
Garage Spaces 2.0
Fence Back Yard, Wood
Utilities Available Alley, Cable Available, City Sewer, City Water, Curbs, Electricity Available, Electricity Connected, Individual Gas Meter, Individual Water Meter, Sidewalk
Roof Type Shingle
Total Parking Spaces 2
Garage Yes
Building
Lot Description Few Trees
Story One
Foundation Slab
Level or Stories One
Structure Type Brick
Schools
Elementary Schools Stults Road
High Schools Lake Highlands
School District Richardson Isd
Others
Ownership SEE DCAD
Acceptable Financing Cash, Conventional
Listing Terms Cash, Conventional


