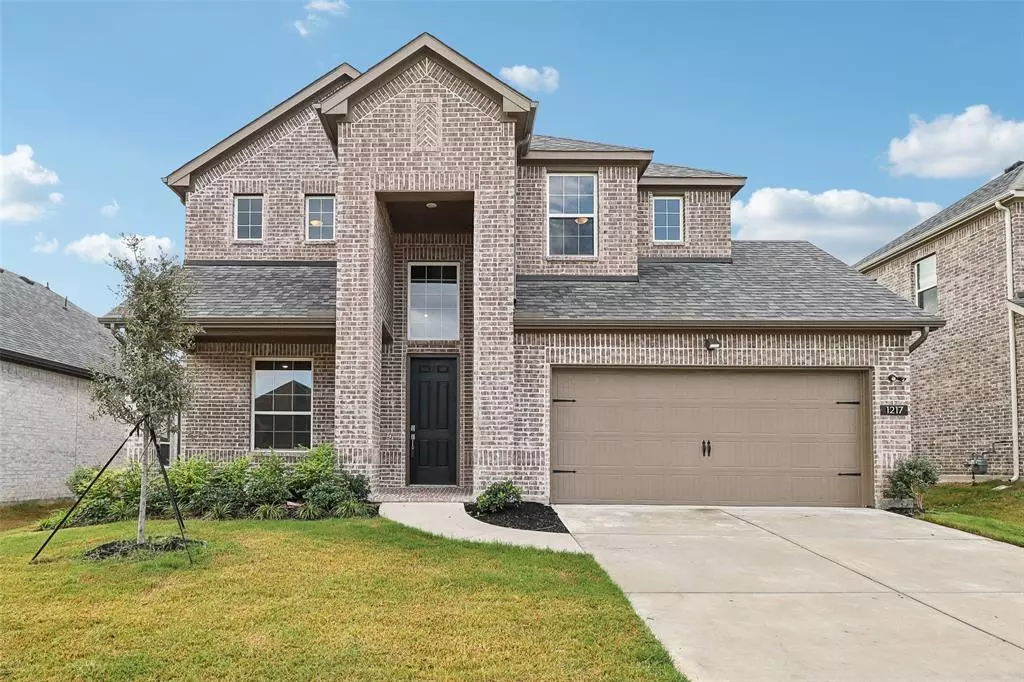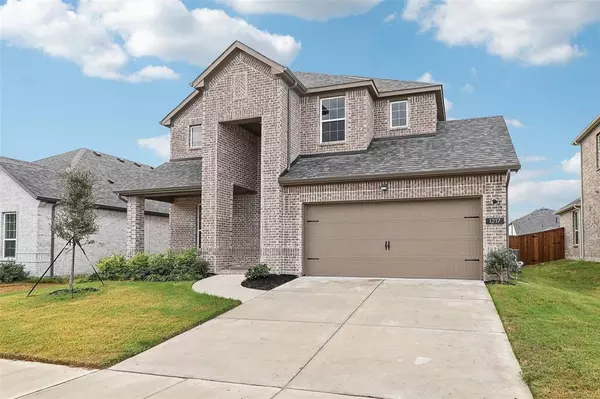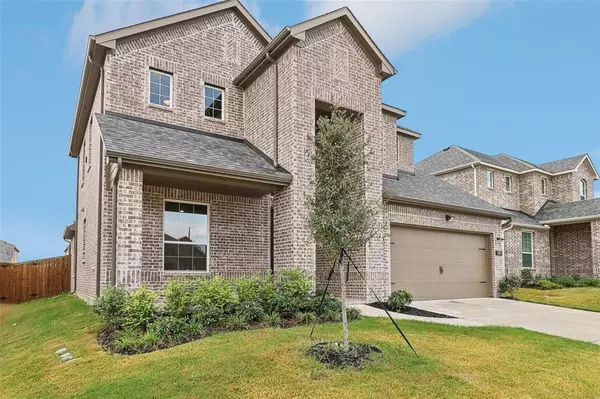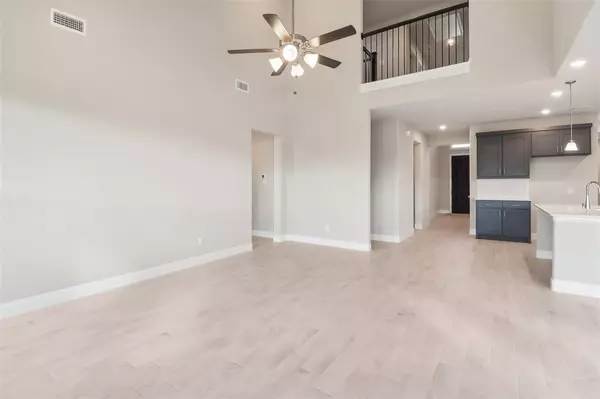
4 Beds
3 Baths
2,412 SqFt
4 Beds
3 Baths
2,412 SqFt
Key Details
Property Type Single Family Home
Sub Type Single Family Residence
Listing Status Active
Purchase Type For Rent
Square Footage 2,412 sqft
Subdivision Anacapri, Phase 1B
MLS Listing ID 20780160
Style Traditional
Bedrooms 4
Full Baths 2
Half Baths 1
HOA Fees $1,390/ann
HOA Y/N Mandatory
Year Built 2024
Lot Size 8,999 Sqft
Acres 0.2066
Lot Dimensions 50X180
Property Description
Move-In Ready! 4Bed & 2.5 Bath Home in Anna's AnaCapri on most popular AnnaBelle III floor plan.
1. Spacious, modern home in Anna's AnaCapri Lagoon. Front Porch to relax whenever you feel like.
2. Upgraded Gourmet Kitchen. Kitchen is elegantly appointed with quartz countertops and stainless steel appliances, offering a modern and functional space for culinary enthusiasts.
3. Backyard with Wood Fence for better privacy.
4. Steps with Open Rails
5. Upgrade of Elevation
6. 5 Mins walk to elementary and high schools.
7. Brand new middle school construction is in progress and will be in walkable distance.
8. Large Lagoon play area under construction with resort like facilities like Water Sports, Gym and Arcade. Ideal place for adults to relax in the weekends and even better place for kids to enjoy evenings and weekends.
9. Renota Dr, the street this house is located on is walkable distance to Lagoon. Ideal to take full advantage of amenities that are included in HOA price.
10. This street is 100% complete with constructions so no hassles of living near construction.
In short, a spacious house with huge backyard sitting on 9000 sqft lot. Upgraded Gourment Kitchen, Front Porch, Huge Backyard with privacy.
Very reasonable rent for the kind of features and quality of upgrades and space of the backyard the house offers.
Location
State TX
County Collin
Direction Follow GPS
Rooms
Dining Room 1
Interior
Interior Features Cable TV Available, High Speed Internet Available
Heating Natural Gas, Zoned
Cooling Electric
Flooring Carpet, Ceramic Tile, Wood
Appliance Dishwasher, Disposal, Electric Oven, Gas Cooktop, Microwave
Heat Source Natural Gas, Zoned
Exterior
Exterior Feature Covered Patio/Porch
Garage Spaces 2.0
Fence Back Yard, Wood
Utilities Available City Sewer, City Water, Curbs, Individual Gas Meter, Individual Water Meter
Roof Type Composition,Shingle
Total Parking Spaces 2
Garage Yes
Building
Lot Description Few Trees, Interior Lot
Story Two
Foundation Slab
Level or Stories Two
Structure Type Brick,Concrete
Schools
Elementary Schools Joe K Bryant
Middle Schools Anna
High Schools Anna
School District Anna Isd
Others
Pets Allowed Yes
Restrictions Development
Ownership Contact Realtor
Pets Description Yes







