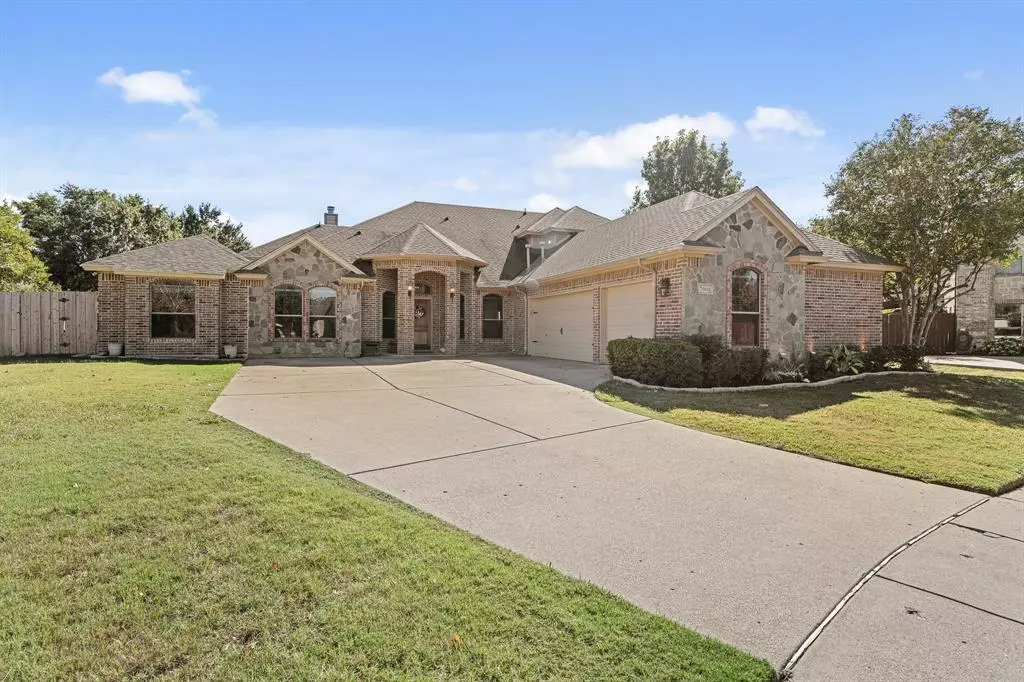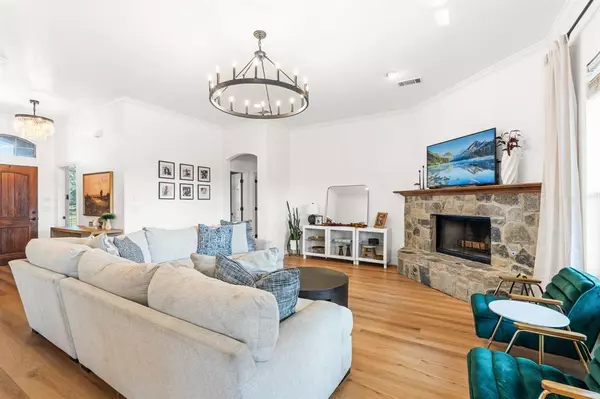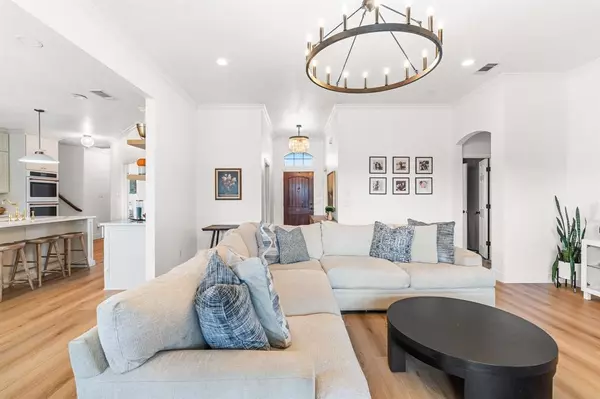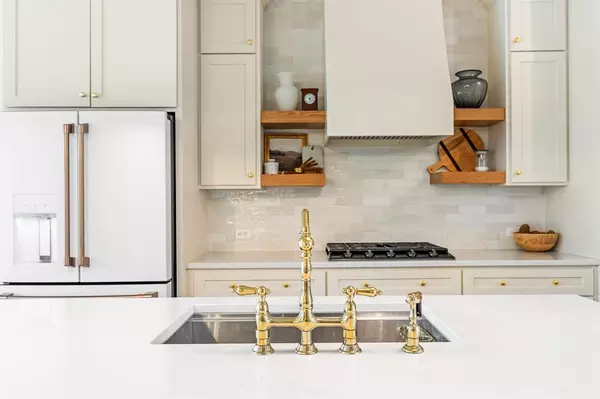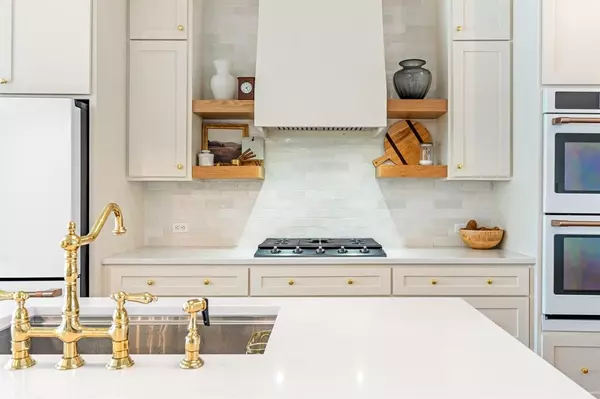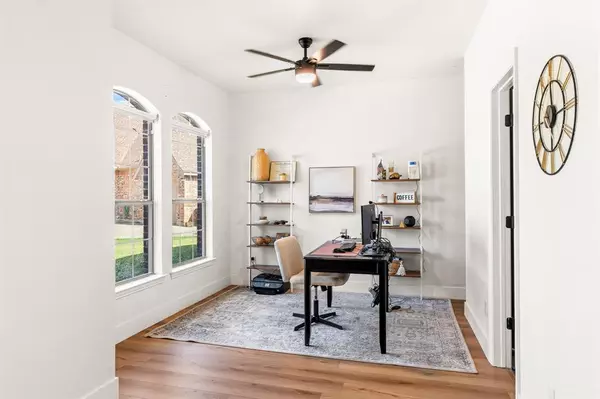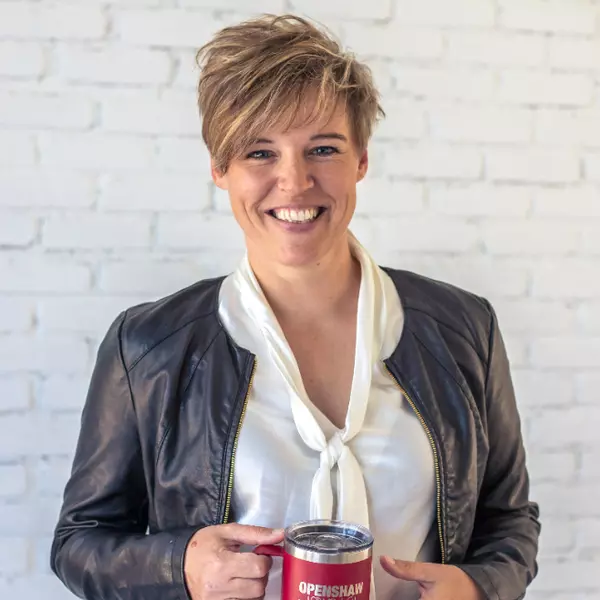
5 Beds
4 Baths
3,543 SqFt
5 Beds
4 Baths
3,543 SqFt
Key Details
Property Type Single Family Home
Sub Type Single Family Residence
Listing Status Active
Purchase Type For Sale
Square Footage 3,543 sqft
Price per Sqft $207
Subdivision Northridge Meadows Add
MLS Listing ID 20775562
Bedrooms 5
Full Baths 4
HOA Y/N None
Year Built 2005
Annual Tax Amount $14,438
Lot Size 0.340 Acres
Acres 0.34
Property Description
Welcome to this beautifully updated 5-bedroom, 4-bathroom home designed for comfort and modern living! Located at the end of several cul-de-sacs in a peaceful, quiet neighborhood with no HOA, this home offers plenty of space and privacy for your family.
The main floor features all new flooring and an open floor plan with three bedrooms, including the primary suite, while two additional bedrooms are upstairs, providing a flexible layout for families of all sizes. Enjoy cooking in the updated kitchen with double Cafe ovens, Cafe dishwasher, a gas stove top, and plenty of counter space.
One of the standout features is the attached mother-in-law suite, complete with a newly renovated kitchen, bathroom, large walk-in closet, extra laundry room, and pantry - perfect for multi-generational living or as a private guest space.
Step outside to a spacious backyard with a large patio, ideal for entertaining. There is also a concrete foundation in the backyard providing the perfect blank canvas to bring your vision to life.
Don't miss this opportunity to own a move-in-ready home with upgrades. Schedule your showing today!
Location
State TX
County Tarrant
Direction Use GPS
Rooms
Dining Room 1
Interior
Interior Features Chandelier, Decorative Lighting, Double Vanity, High Speed Internet Available, In-Law Suite Floorplan, Kitchen Island, Loft, Open Floorplan, Pantry, Walk-In Closet(s), Second Primary Bedroom
Heating Central
Cooling Central Air
Flooring Carpet, Ceramic Tile, Luxury Vinyl Plank
Fireplaces Number 1
Fireplaces Type Gas, Living Room, Wood Burning
Equipment Irrigation Equipment
Appliance Built-in Gas Range, Dishwasher, Disposal, Electric Oven, Electric Water Heater, Gas Cooktop, Microwave, Vented Exhaust Fan
Heat Source Central
Laundry Electric Dryer Hookup, Utility Room, Full Size W/D Area, Washer Hookup
Exterior
Exterior Feature Covered Patio/Porch, Rain Gutters, Lighting
Garage Spaces 3.0
Fence Back Yard, Fenced, Wood
Pool Fenced, Heated, In Ground
Utilities Available City Sewer, City Water, Curbs
Roof Type Composition
Garage Yes
Private Pool 1
Building
Lot Description Cul-De-Sac, Few Trees, Landscaped, Lrg. Backyard Grass, Sprinkler System
Story Two
Foundation Slab
Level or Stories Two
Schools
Elementary Schools Northridg
Middle Schools Northridge
High Schools Birdville
School District Birdville Isd
Others
Ownership Jon Wood
Acceptable Financing Cash, Conventional, FHA, USDA Loan, VA Loan
Listing Terms Cash, Conventional, FHA, USDA Loan, VA Loan


