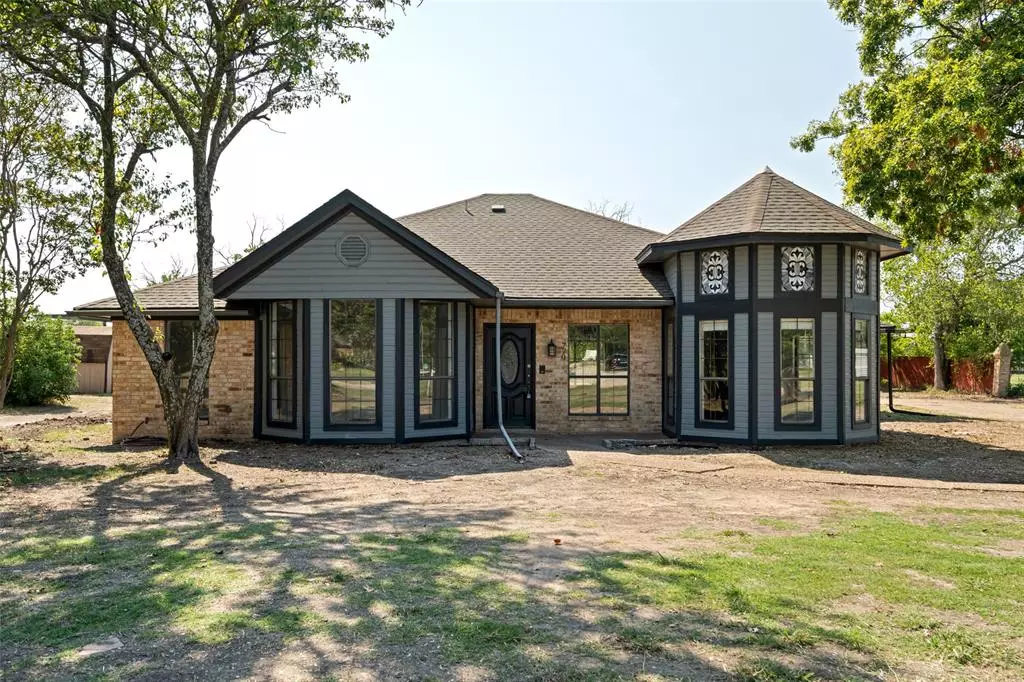
3 Beds
2 Baths
2,183 SqFt
3 Beds
2 Baths
2,183 SqFt
Key Details
Property Type Single Family Home
Sub Type Single Family Residence
Listing Status Active
Purchase Type For Sale
Square Footage 2,183 sqft
Price per Sqft $215
Subdivision Meadows
MLS Listing ID 20756423
Style Traditional,Tudor
Bedrooms 3
Full Baths 2
HOA Y/N None
Year Built 1983
Annual Tax Amount $6,918
Lot Size 0.948 Acres
Acres 0.948
Property Description
Step inside and immediately notice the brand new luxury vinyl plank flooring, complemented by fresh paint and elegant baseboards and trim throughout. The ceilings have been updated with a clean, modern look thanks to the popcorn ceiling removal, giving the home a fresh, open feel.
The kitchen is a true showstopper with new cabinets, stunning quartz countertops, and an artisan tile backsplash. Updated appliances and sleek hardware make this space perfect for the home chef. Both bathrooms have been meticulously updated, featuring new vanities with quartz countertops, modern sinks, and all-new plumbing fixtures. The primary bathroom has been fully remodeled, boasting a brand new shower, bathtub, and elegant tile work.
Enjoy updated lighting throughout the home, including eye-catching chandeliers that elevate the overall ambiance. The spacious backyard has potential to be an outdoor oasis! Whether you're relaxing in the expansive bonus room or entertaining guests in the open living area, this home is ready to impress.
Don't miss this opportunity to own a turnkey property with thoughtful upgrades at every turn. Schedule a showing today and experience the perfect blend of modern style and comfort!
Location
State TX
County Collin
Direction Off 75 N take exit 30 towards Parker Rd. Turn right on E Parker Rd., Left on Southview Dr. and turn right on Meadowbrook Dr. Home is on the Right.
Rooms
Dining Room 2
Interior
Interior Features Eat-in Kitchen, High Speed Internet Available, Open Floorplan, Vaulted Ceiling(s)
Heating Central
Cooling Central Air
Flooring Carpet, Luxury Vinyl Plank
Fireplaces Number 2
Fireplaces Type Brick, Wood Burning
Appliance Dishwasher, Disposal, Electric Range, Microwave
Heat Source Central
Laundry In Hall, Full Size W/D Area
Exterior
Exterior Feature Covered Patio/Porch
Fence Wood
Utilities Available Aerobic Septic
Roof Type Composition
Garage No
Building
Lot Description Interior Lot, Lrg. Backyard Grass, Many Trees
Story One
Foundation Slab
Level or Stories One
Structure Type Brick,Siding
Schools
Elementary Schools Smith
High Schools Wylie
School District Wylie Isd
Others
Ownership Kurtis A Thompson & Sheila Pradel
Acceptable Financing Cash, Conventional, FHA
Listing Terms Cash, Conventional, FHA







